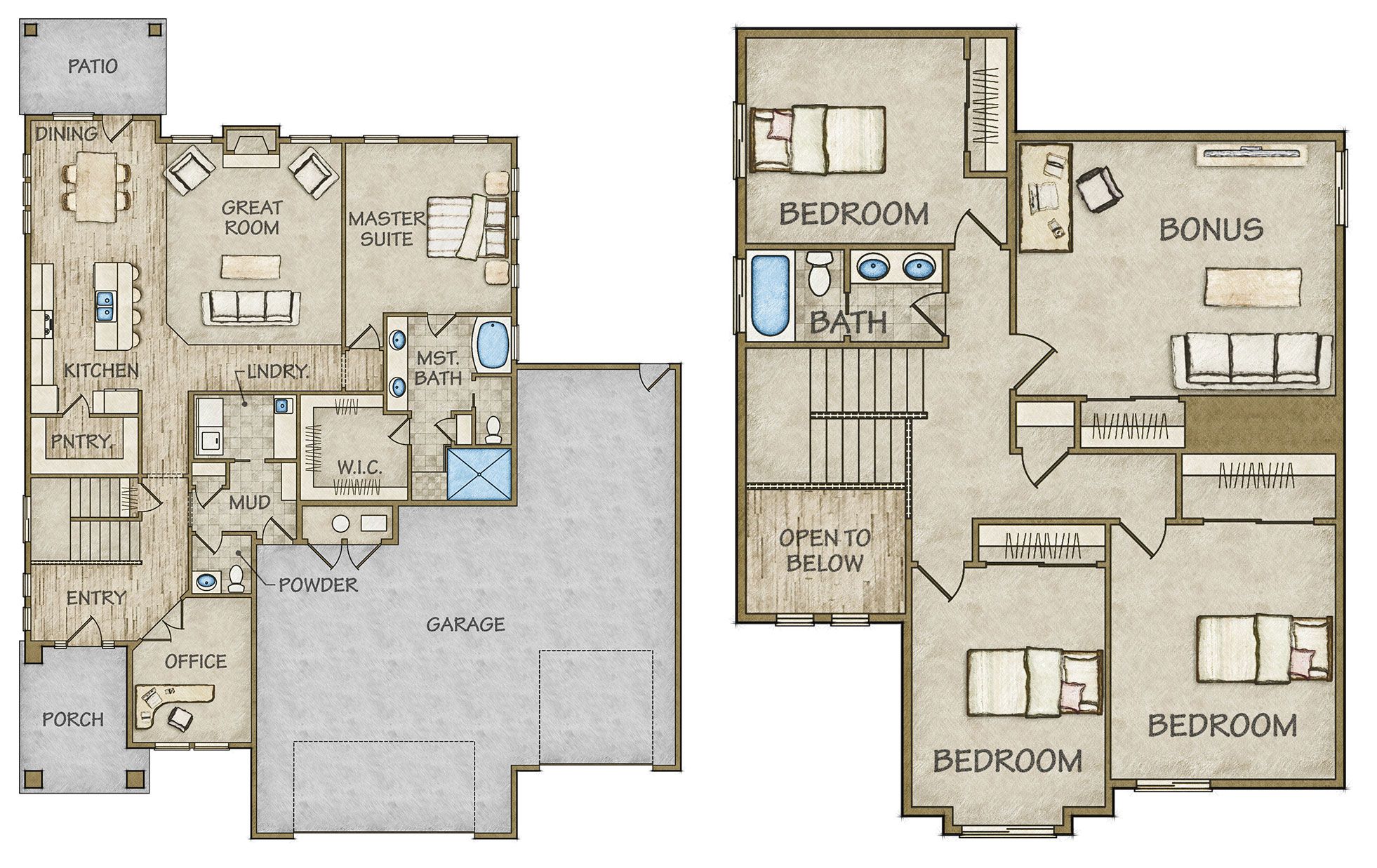Barber
Home Info

The Barber by Venta Homes offers the best of both worlds. This two story open concept home offers the master suite on the main level with a large soaker tub to relax and a separate spa like walk-in shower. This family friendly design gives a lot of space for everyone to spread out and live. The front office offers room for hobbies and work without being distracted. With stainless steel appliances, slab granite, hardwood floors, large pantry and custom cabinetry this gourmet kitchen offers all that you would expect. The large walk-in pantry is big enough for Costco type shopping. The free flowing dining room, and family room keep the home centered around the family. The large RV garage will allow room for all of your toys and recreational items. When it is time to escape guests and family can retreat to the upstairs portion of the home which features three bedrooms, a bonus room area and a bathroom… and do not be afraid to ask about customizing this plan to your specific needs. That is what we are all about at Venta Homes. We are here to make the home yours.
If you would like more information about buying a home like Barber, please contact us and we will work with you to own your dream home.